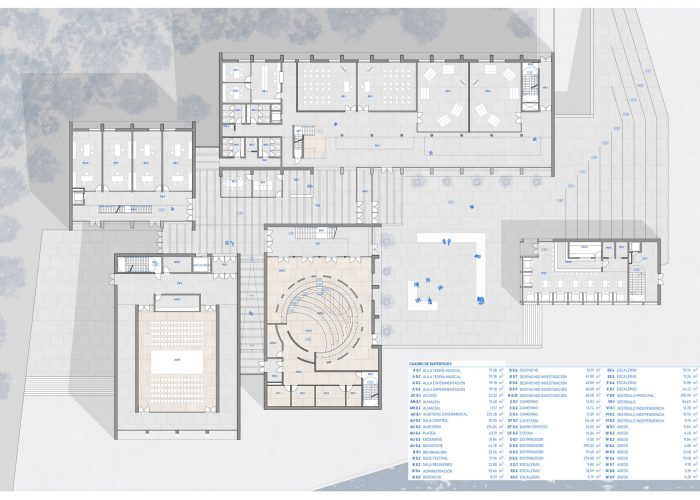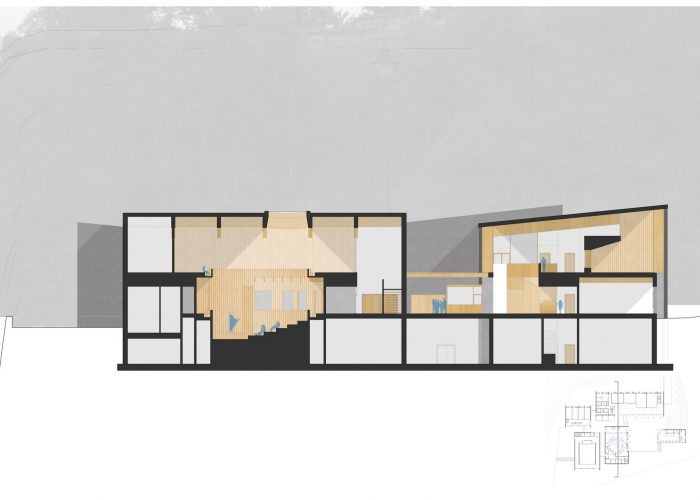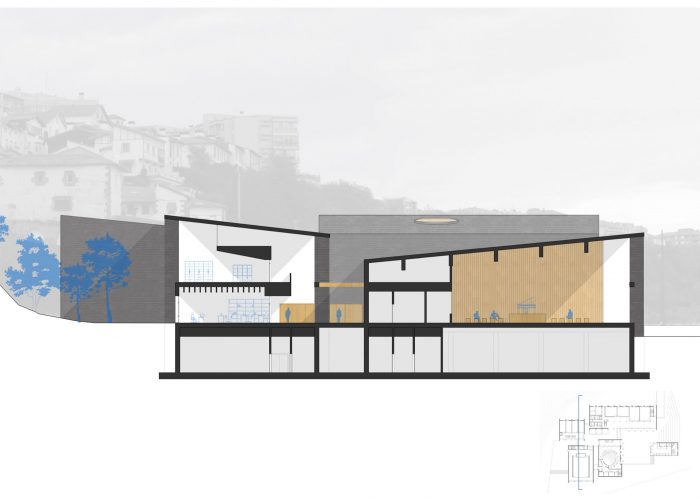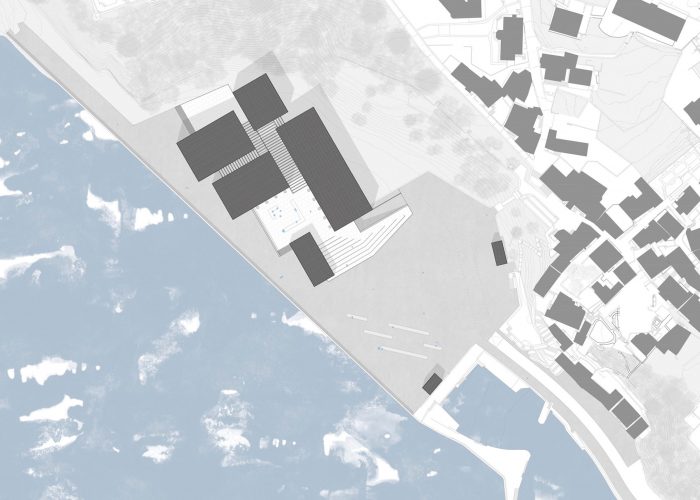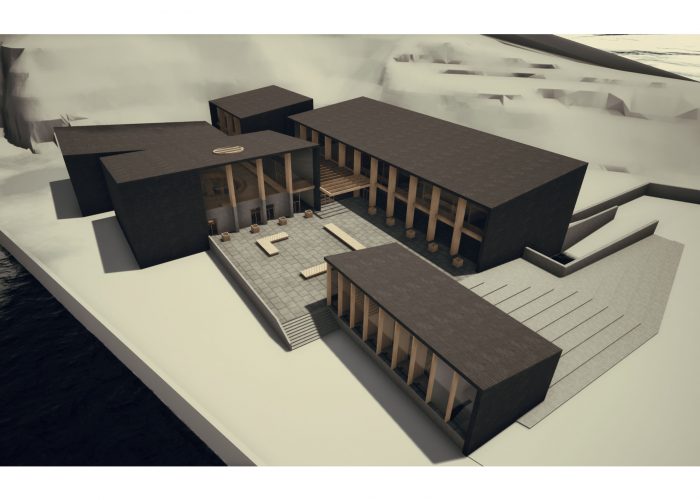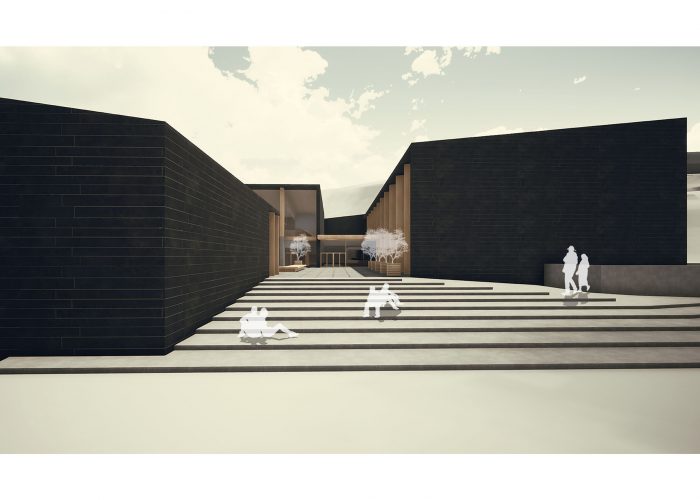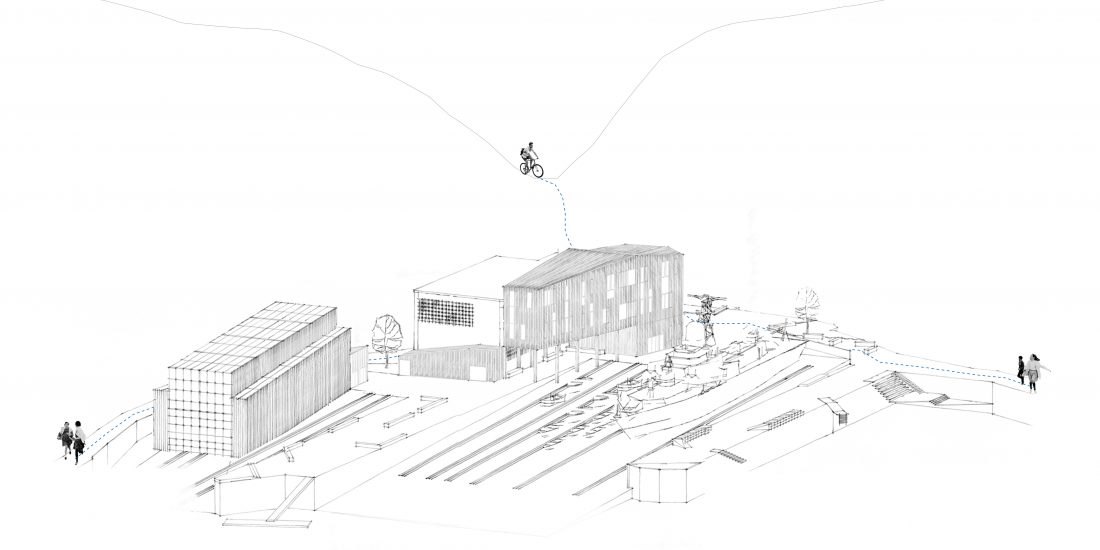
Music Center in Getxo
Author
Type of work
Alba Pascual
FMP / Final Master Project
“THE PROJECT IS ORGANIZED AROUND A COURTYARD WHICH, IN THIS PROJECT, CONSISTS OF A SERIES OF OPEN SPACES (OR CLOSED ONLY BY NECESSITY, IN THE CASE OF THE ENTRANCE-LOBBY) THAT RUN THROUGH AND ORGANIZE THE BUILDING AS IF IT WERE A SPINAL COLUMN”.
Project
The project arises with two urban premises: to maintain and enhance the promenade in its current layout, related to the edge of the estuary and the Abra; and to create a large public space that serves as a “relief” on arrival at the site.
Once the space that the building occupies on the site is fixed, the program comes into play: a Center composed of a jazz and experimental school, two auditoriums, a musicological research center and a bar-cafeteria.
An organization around a courtyard is chosen which, in this project, consists of a series of open spaces (or closed only by necessity, in the case of the entrance-lobby) that run through and organize the building as if it were a backbone.
Around it, five volumes that follow the same material, constructive and structural scheme: practically diaphanous “pavilions” on one or two levels supported by a structure of equal laminated wood porches.
The Research Center and the School of Music are structured longitudinally to the “crack” so that their two most permeable facades open onto the courtyard and the surrounding vegetation.
The experimental auditorium follows the scheme of a box within a box with one of its walls transparent, opening to the views of the Abra.
The jazz auditorium is organized on three levels: the entrance level and the upper level, where the spectator “embraces” the auditorium; and the lower level, where steps sink and descend on the way to the stage.
